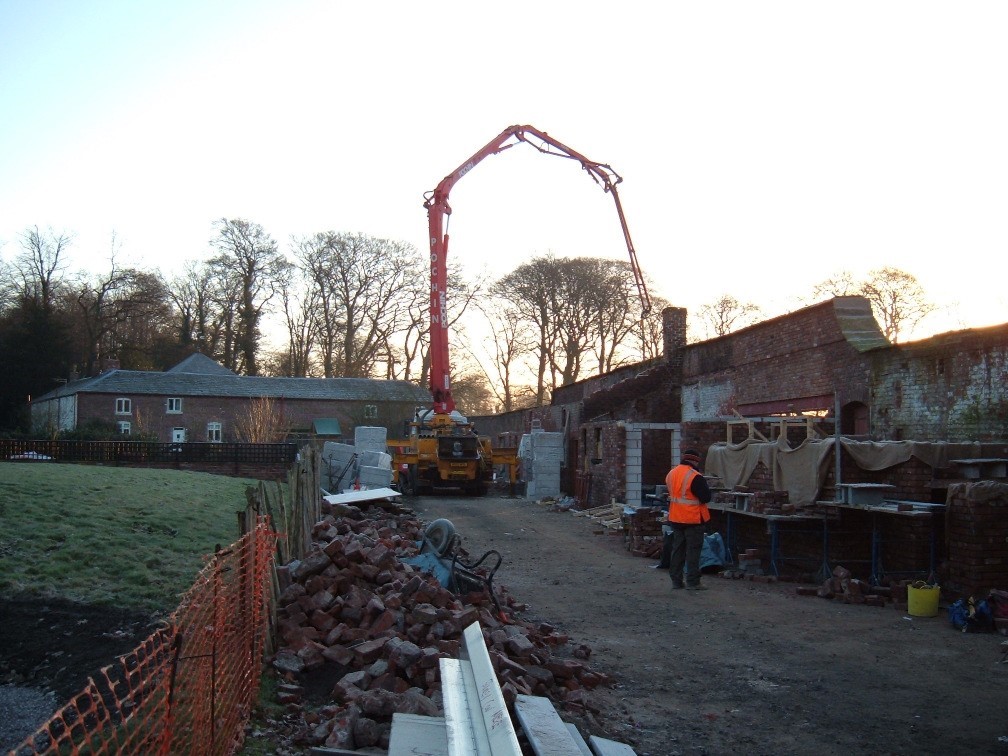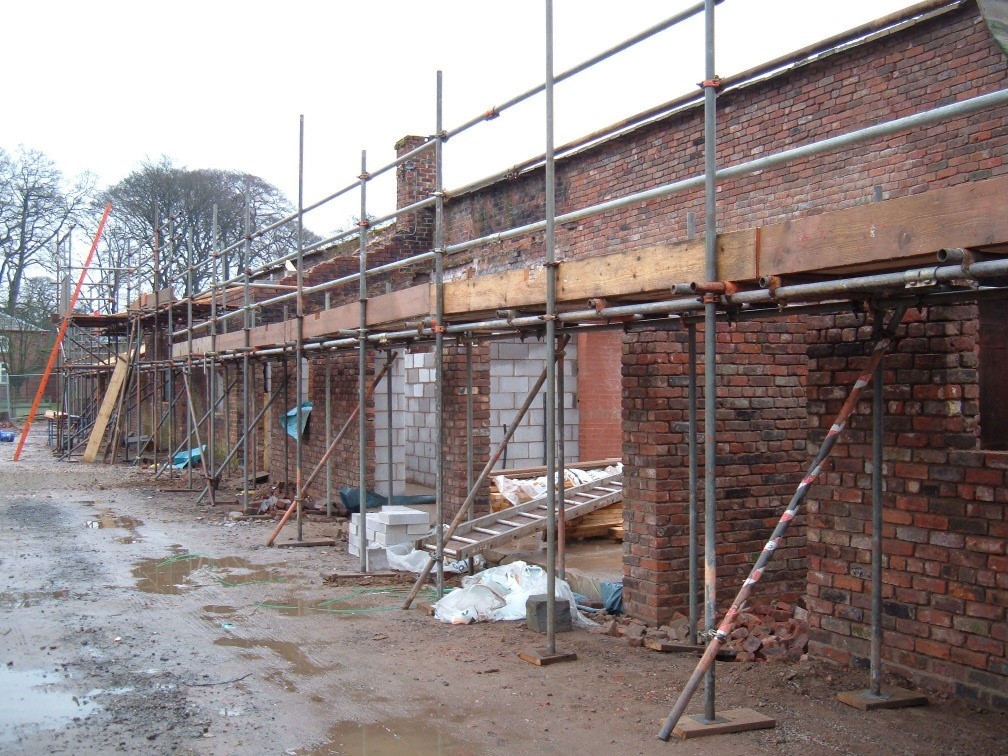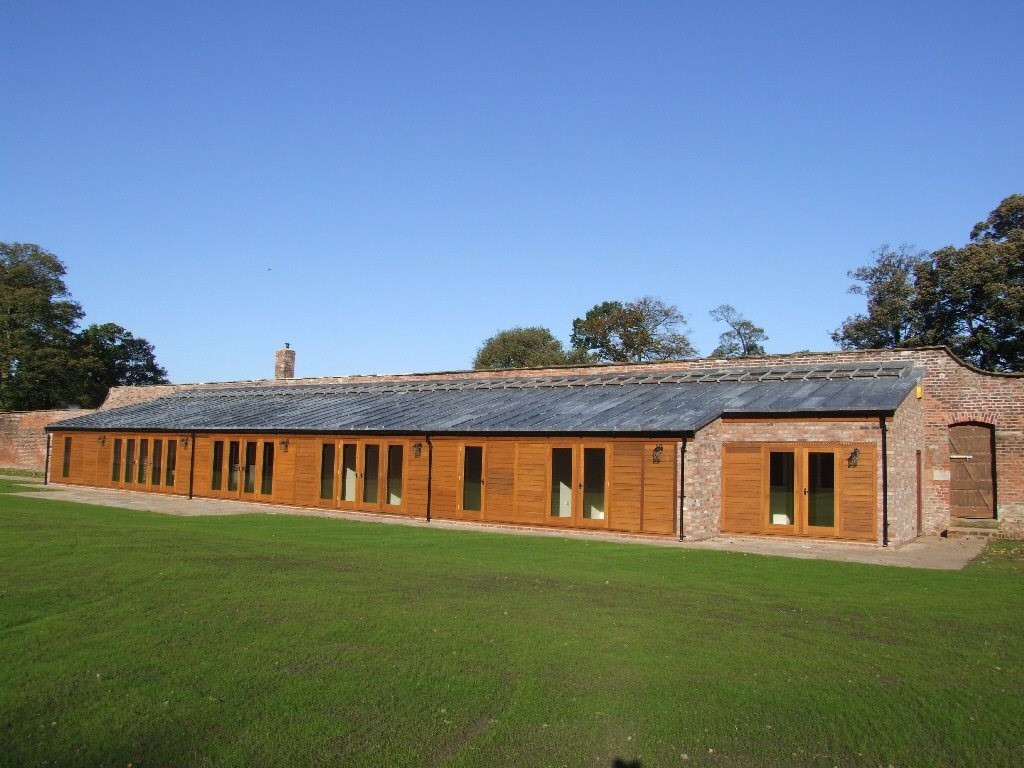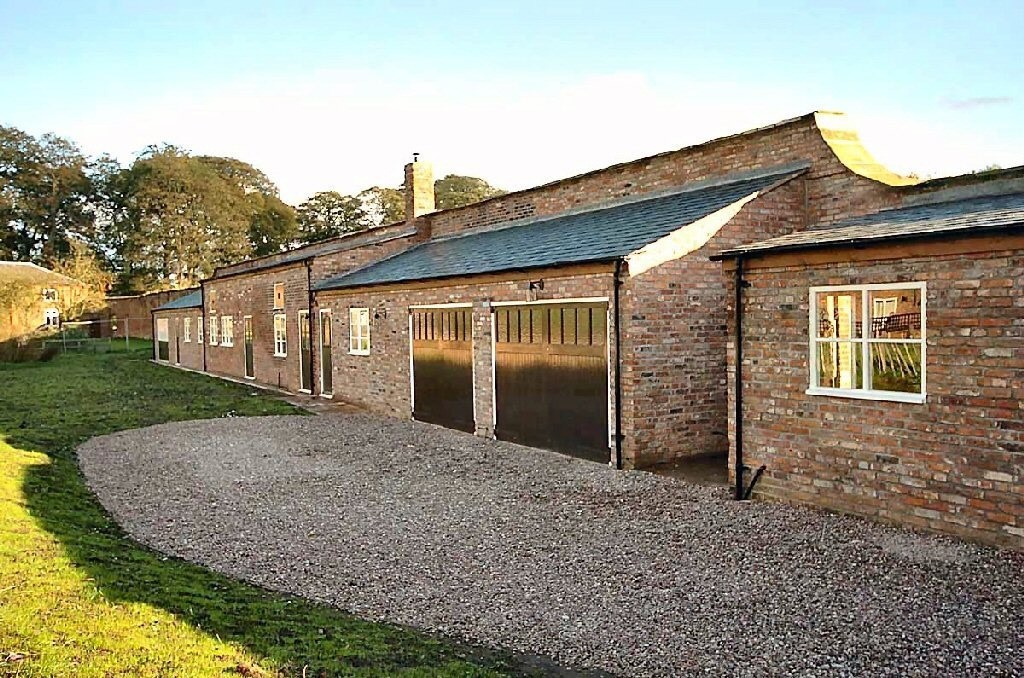Stanley Construction Services Projects
Four Storey Rear Extension, Stamford Road, Bowdon, Cheshire
Demolition of existing three storey rear projection, construction of new four storey extension, providing a new basement reception room, extension to the kitchen at first floor level, and extension of higher level bathrooms.
Full temporary works design, supporting the exposed rear of the house were undertaken and installed in house
The new works to the rear were carried out to sympathetically match as close as possible the existing rear façade to obtain an aesthetically pleasing view
Throughout the works, close liaison with the client enabled the construction to interface with minimum disruption with the day to day running of the house. Additional works are currently being discussed for a full cellar conversion as the client was so pleased with the project.
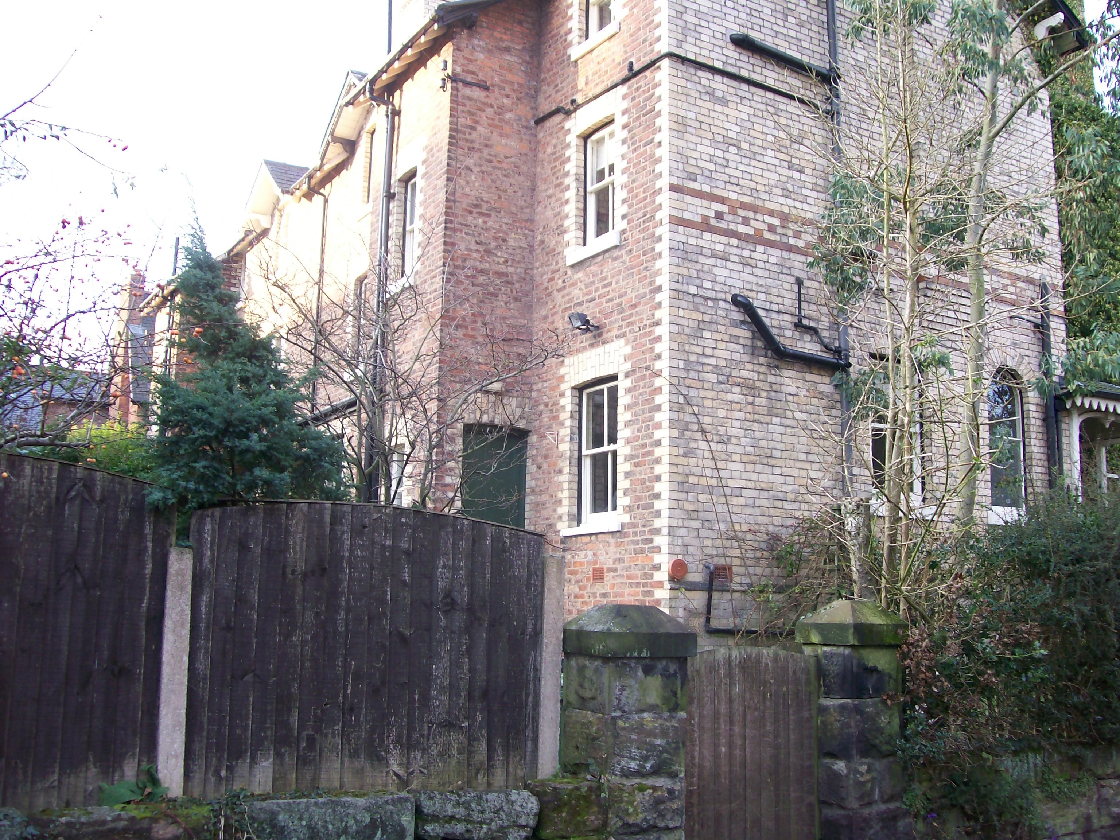
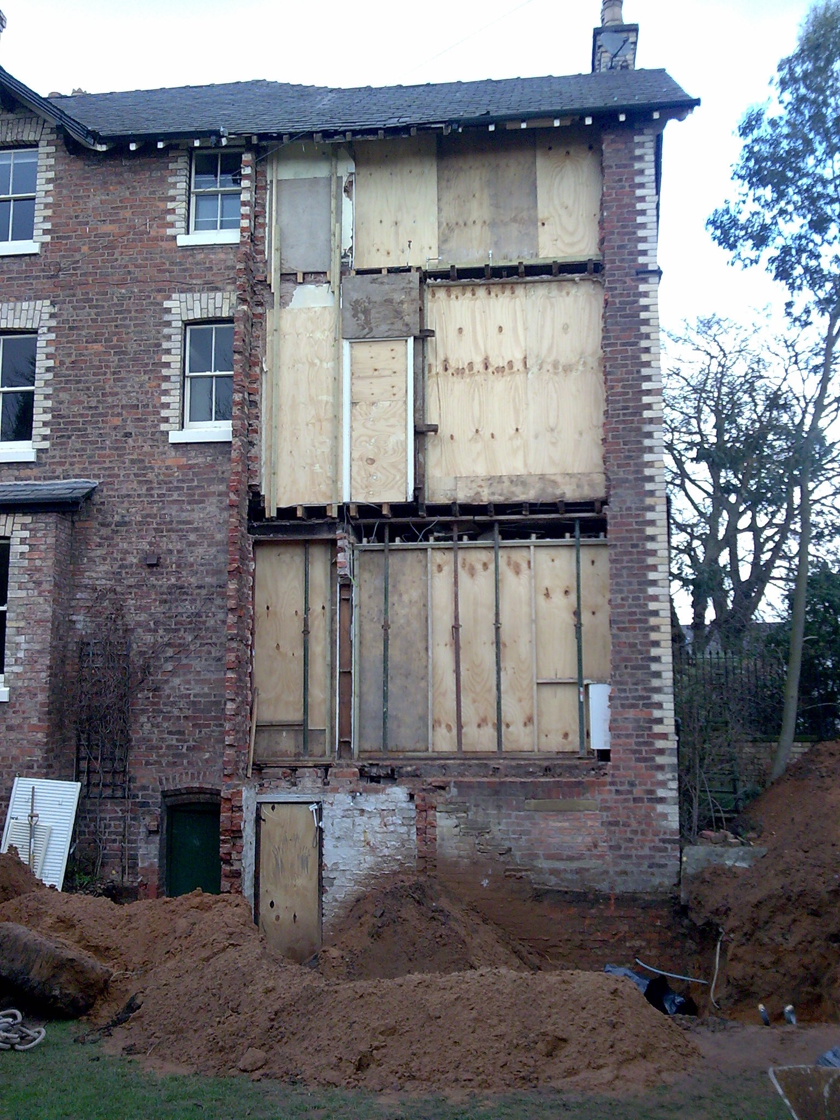
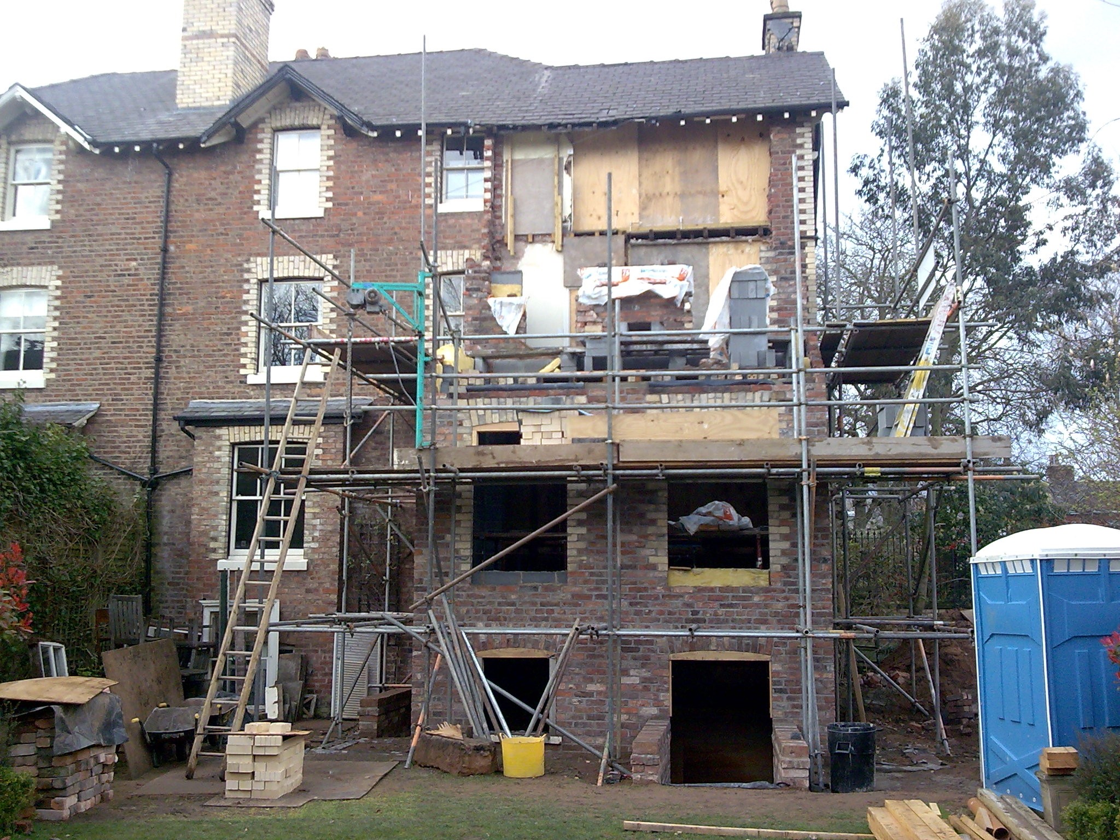
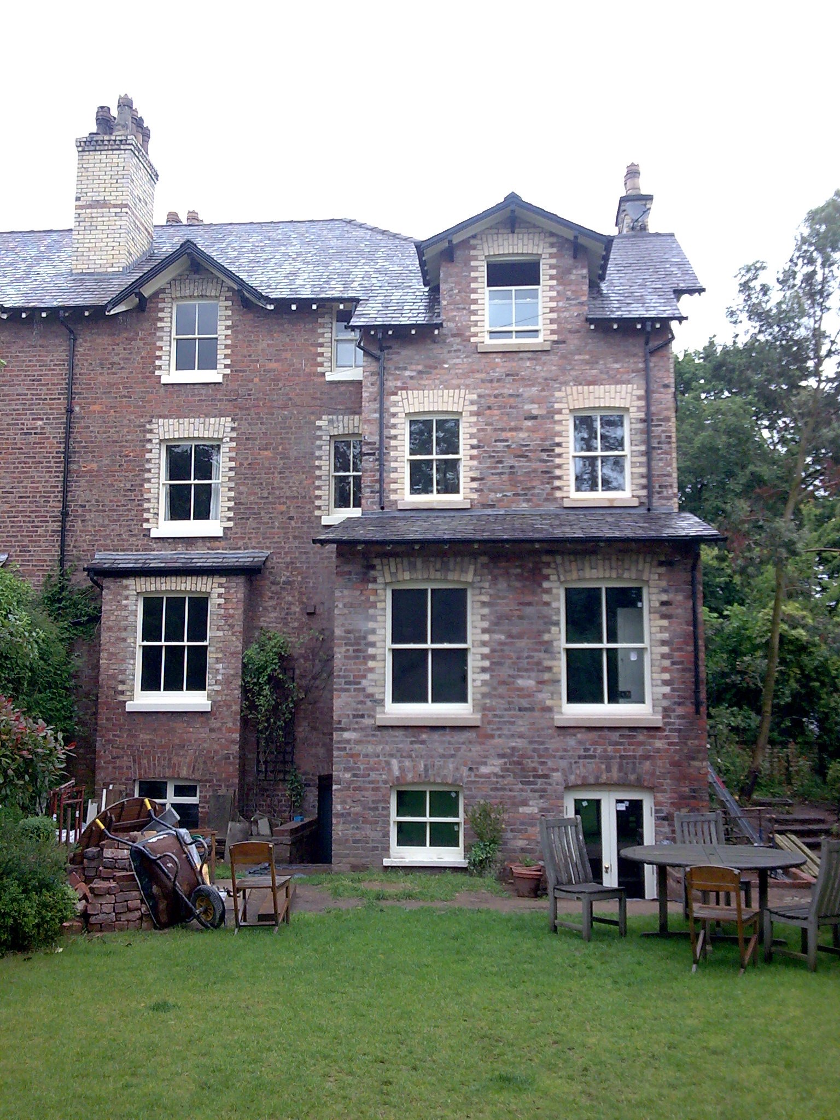
Mere Hall
Construction of a bespoke new single storey dwelling, converting the existing potting sheds and construction of new internal garden wall side living areas. The existing Victorian garden wall incorporated to form the main structural support along the dwelling. The location ensured the design was to sympathetically reflect the surroundings, the frontage maintained as original brick and slate roof, inside the garden wall, the rear elevation was constructed partly traditionally with brick and block to the side cheek walls, the rear façade constructed from solid Meranti timber section, clad with Cedar, the roof being covered with 9 tonne of code 5 lead.
The construction of the Kitchen Garden was the penultimate restoration within the estate; works were commenced in the autumn and competed the following summer despite works being suspended for 8 weeks while bat surveys were carried out.
Mere Kitchen Gardens provided a totally unique contract to all parties, the works being undertaken either side of a listed Victorian walled garden
